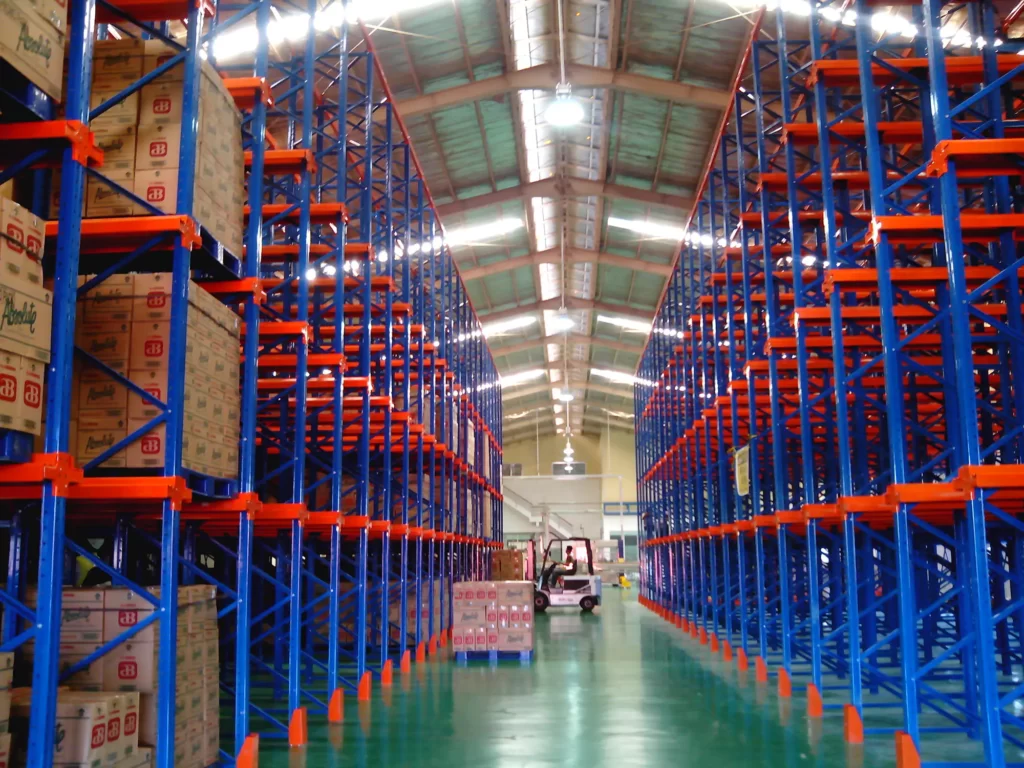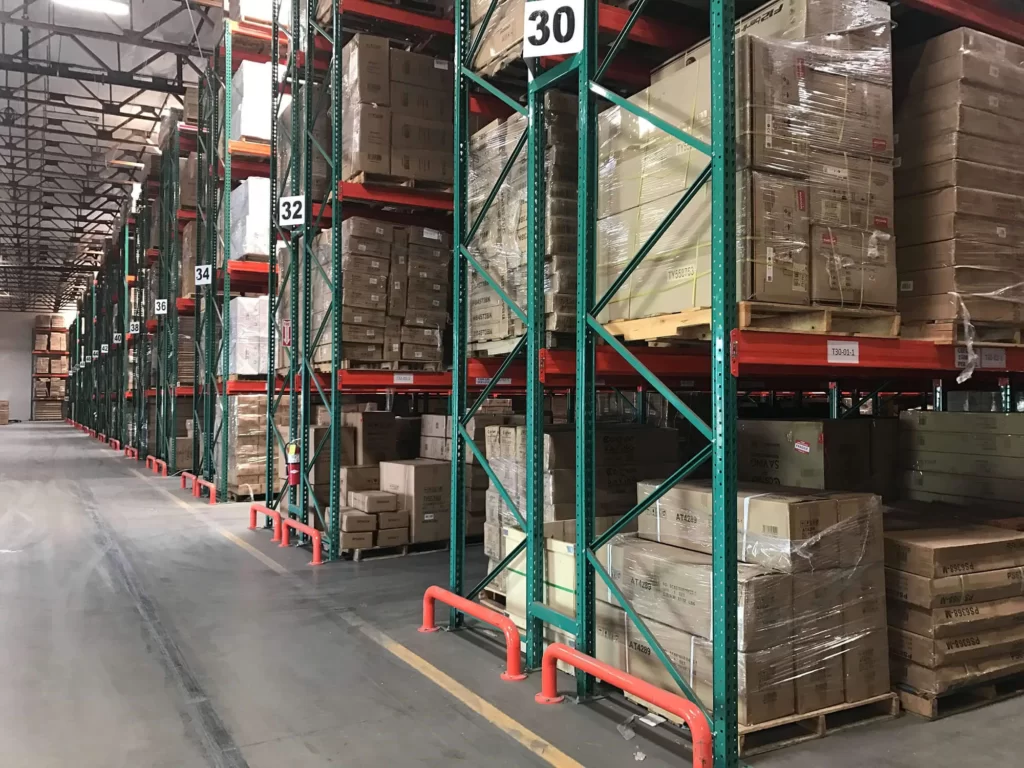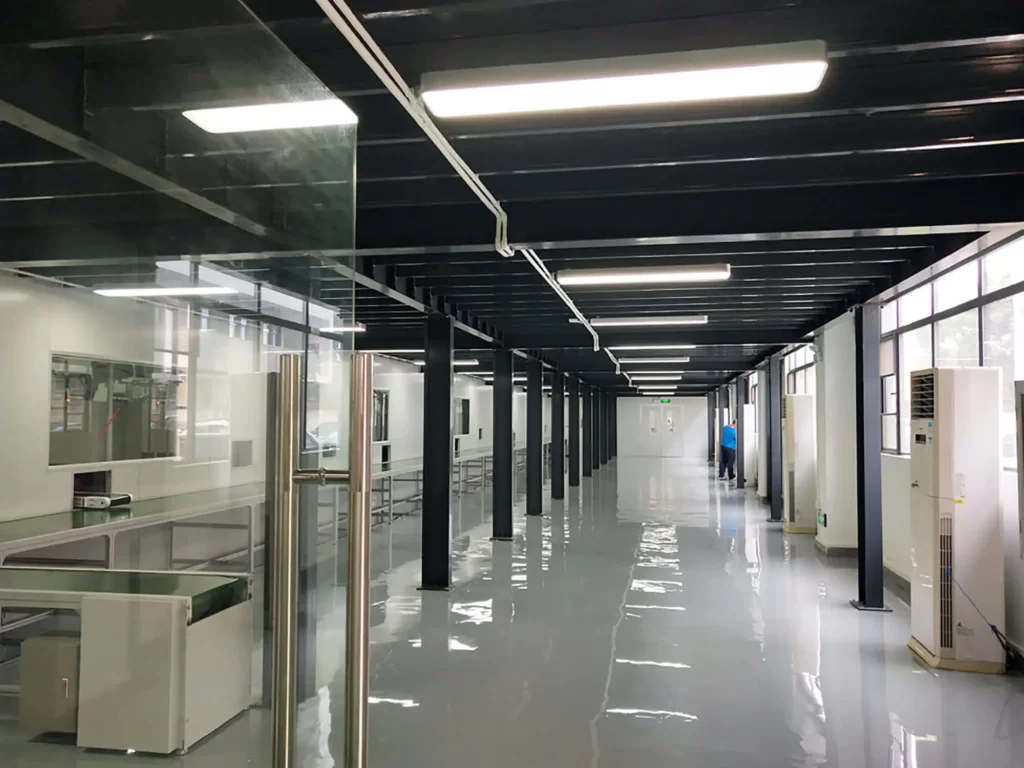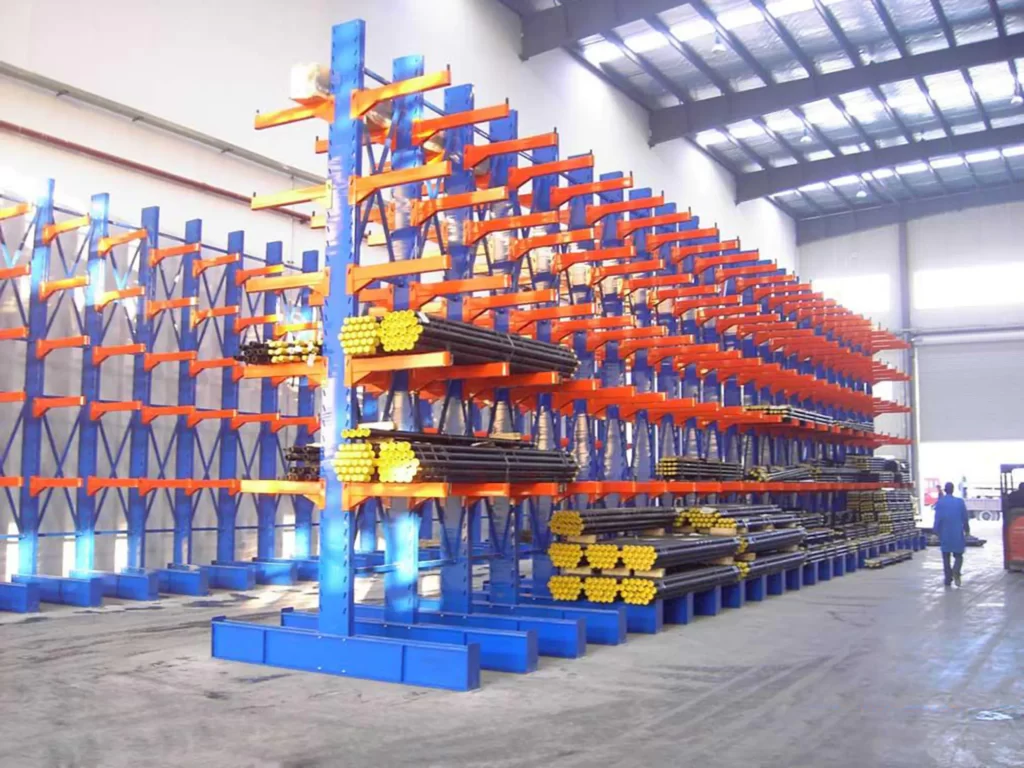Mezzanine racking, it also belongs to a kind of storage racks, in planning Mezzanine racks warehouse need professional rack manufacturers to design. But the planning and design of the Mezzanine racking warehouse and our common ordinary racks warehouse or there is a big difference, consider the basic elements are also very much, so, now follow Mracking to understand the Mezzanine racking warehouse planning priority consideration of the basic elements which?
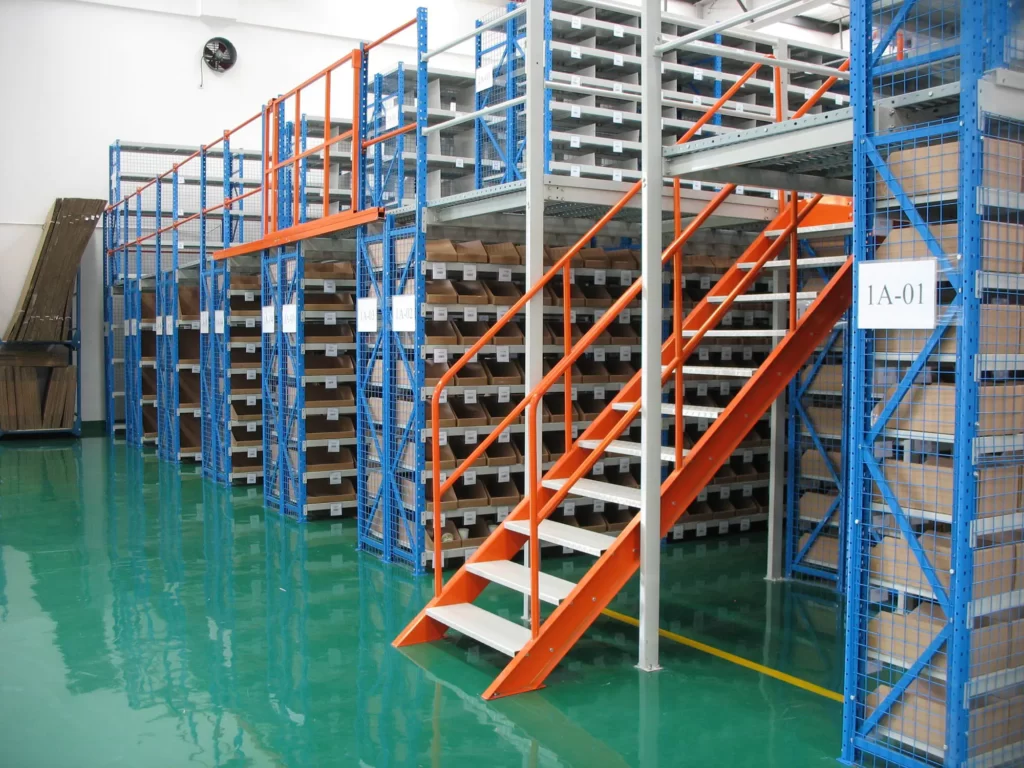
The basic elements that are prioritized in the planning of a mezzanine type rack warehouse are as follows:
First – specifications
Mainly refers to three aspects, namely: size, load-bearing capacity, the number of layers. The size of the rack is generally based on the user’s demand for racks and goods to the size of the rack to set the conventional size: 2000 * 600 * 2000mm; the number of layers is generally set to four layers, but also according to the needs of the number of layers to increase or decrease; the general range of its load capacity in 300KG-1000KG, of course, can also be customized according to demand.
Secondly – mezzanine size and load-bearing capacity
The load-bearing capacity of the mezzanine is generally calculated on the basis of *kg/per square, and the maximum load-bearing capacity of the mezzanine is generally in the range of 1000KG/m2; the size of the mezzanine is generally designed and customised according to the area of the warehouse.
Third – net height
Here refers to the net height of the warehouse, the general net height of the warehouse is not less than 4.2 metres (except for special requirements, of course).
Fourth – safety distance
If one side of the mezzanine needs to be built against the wall, then the safety distance between the mezzanine and the wall needs to be kept at 100mm.
Fifth – mezzanine guardrail
The mezzanine guardrail must be designed and installed for safety reasons, usually the height of the guardrail is 1200-1500mm.
Sixth – material
Mezzanine shelves with materials generally choose steel plate, and plywood, and the steel plate of the highest price, quality is also the best; then is the plywood; of course, the choice of materials or need to be based on the user’s own needs to choose.
Seventh – access
In the Mezzanine shelf warehouse planning, but also need to consider an element, that is, the requirements of the channel, this requirement is also generally required according to the user’s needs to design planning, but also consider a point is the presence of forklifts to do consideration.
Eighth – the layout of the warehouse
In fact, the layout of the warehouse is really quite important, when the mezzanine type racks in the installation of all need to ensure that it will not affect the work in the warehouse, otherwise it is likely to affect the efficiency of the enhanced warehouse operations.
Ninth – the column
Because there are sometimes columns in the warehouse, so in the design will need to be considered in the planning and design to avoid these obstructions.
Tenth – the ground
In fact, the Mezzanine rack warehouse planning for its warehouse floor structure and flatness also have certain requirements, otherwise it will affect the installation and design of the Mezzanine shelf.
Eleventh – fire fighting facilities and lighting
in the planning and design of mezzanine type racks warehouse also need to take into account the fire fighting facilities and lighting equipment.
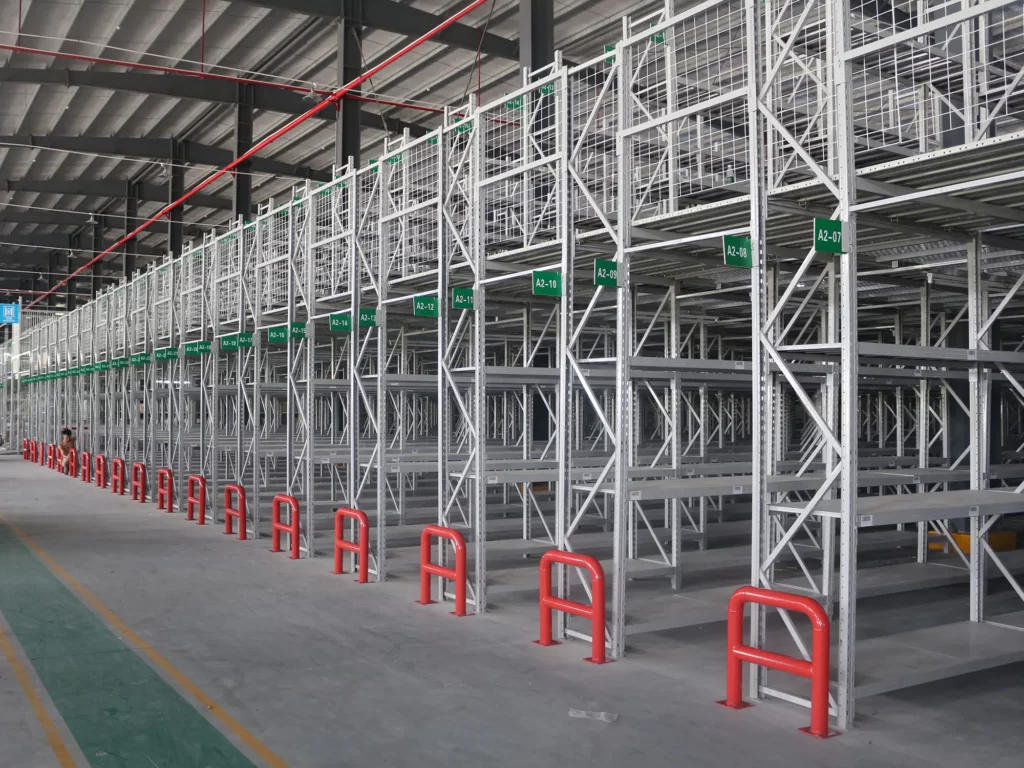
The three main elements of the planning and design of mezzanine type racking:
First: the amount of storage access
whether it is first-in-first-out or last-in-first-out access, access frequency or depending on the number of accesses, is to make the corresponding design storage racking scheme according to the data, and then reasonable storage.
Second: the shape of the goods
To know the weight of the goods can directly affect the load-bearing parameters of the storage racks, and the size of the goods will also directly affect the size of the racks, and according to the different goods, in storage will also consider the use of cages, bins, pallets and other work station apparatus to use, which in the planning and design of storage racks need to consider the shape of the goods.
Third: storage mode
In the planning and design of the mezzanine racking, storage is also a necessary factor to consider, because the storage of different goods, the corresponding choice of storage methods, handling equipment is also different. If a forklift truck is used for the operation, the distance between the racks will be affected; if manual storage is used for handling lighter goods, it is sometimes necessary to use a high lift truck or logistics trolley. In this regard, when planning and designing the mezzanine type racking, it is necessary to understand clearly which way the user needs to store the goods.
Mracking multi-storey mezzanine type racks structure:
1. Up and down stairs
Multi-layer Mezzanine racks with non-slip stairs, you can boldly rest assured that walking up and down, of course, can also be customized slides or lifts, more convenient for access to China, and the design of the production of rotary stairs can also play a role in saving occupied space;.
2. Column
The columns of the multi-layered mezzanine rack are also divided into main and secondary beams, which have a more optimised material cross-section and also have a strong load-bearing performance.
3. Bolt fasteners
Bolt fasteners do not need to be welded, installation and removal is more flexible and beautiful and solid; furthermore, when replacing the warehouse or use of the site can also be recycled.
4. Fasteners
Fasteners are mainly used to link the two floor plates and beams, in order to strengthen the floor plate will not have the phenomenon of shaking, so that its multi-layer Mezzanine shelves more fixed and safe.
5. Steel platform fasteners
The steel mezzanine fasteners are made of high quality cold rolled steel, which is durable and rust resistant, with epoxy resin coating on its surface, which is bright, pressure resistant, wear resistant and impact resistant.
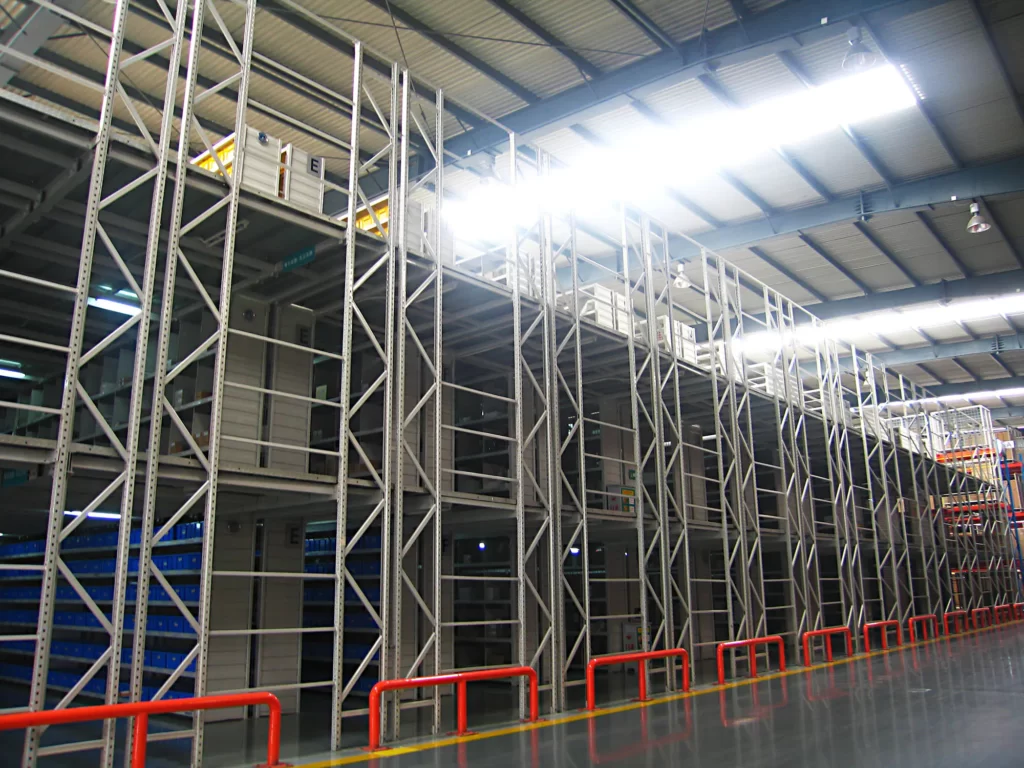
Features of Mracking multi-storey mezzanine type racks:
1. beautiful design and generous structure, assembled structure, easy and flexible disassembly, may also be arbitrary with.
2. Simple structure, low cost, optimized raw materials, smooth space between upper and lower levels, good overall performance, and good load-bearing capacity, safe and stable.
3. high space utilisation, good stability, expansion of the storage capacity of the warehouse, and multi-occasion application.
4. the requirement to build a combined rack platform field floor height minimum point shall not be greater than 4M.
5. goods up and down the floor can also be matched with lifting platforms, forklifts, cargo samples and other tools for operational operations.
6. facilitate access and inventory of goods.
7. reduce the extrusion and loss of goods and other characteristics.
Mracking here would like to say a little more: some basic requirements on the racks!
Requirements for manual access –
Manual access here means that when the goods need to be transported to the racks, it is necessary to rely on human resources to carry out the operation, but of course, you can also use a variety of handling tools to carry the goods, and then by manual handling on the racks; the upper attic can also be used with ladders, forklifts, hydraulic lifts, etc. to the second and third floors, and again transported to the location to which the goods are to be placed.
Requirements for smaller goods –
Generally speaking, smaller goods should be placed, so that not only can reduce the load-bearing pressure of the upper attic panels, but also ensure the safe storage of Mezzanine racks, so try to choose lighter quality, smaller volume of goods for storage, such as auto parts, electronic devices, etc.
Higher requirements for the warehouse –
General height range of each layer of the attic in 2M, warehouse height range in 4M above, this is based on: adult height more than 1.5M, and the height of the floor in 10CM, and plus the first floor above the space also need to consider the fire problem; such is the requirement design can also ensure that the fire and under the channel can have enough operating space.
In fact, if a rack warehouse is well planned, it can be based on the existing warehouse to maximize the use of warehouse space, but also to reduce the operating costs of the warehouse. But what kind of racks in the manufacture of factory before the need to go through a rigorous program design, only so as to ensure that the factory racks can warehouse to maximize the value of use.
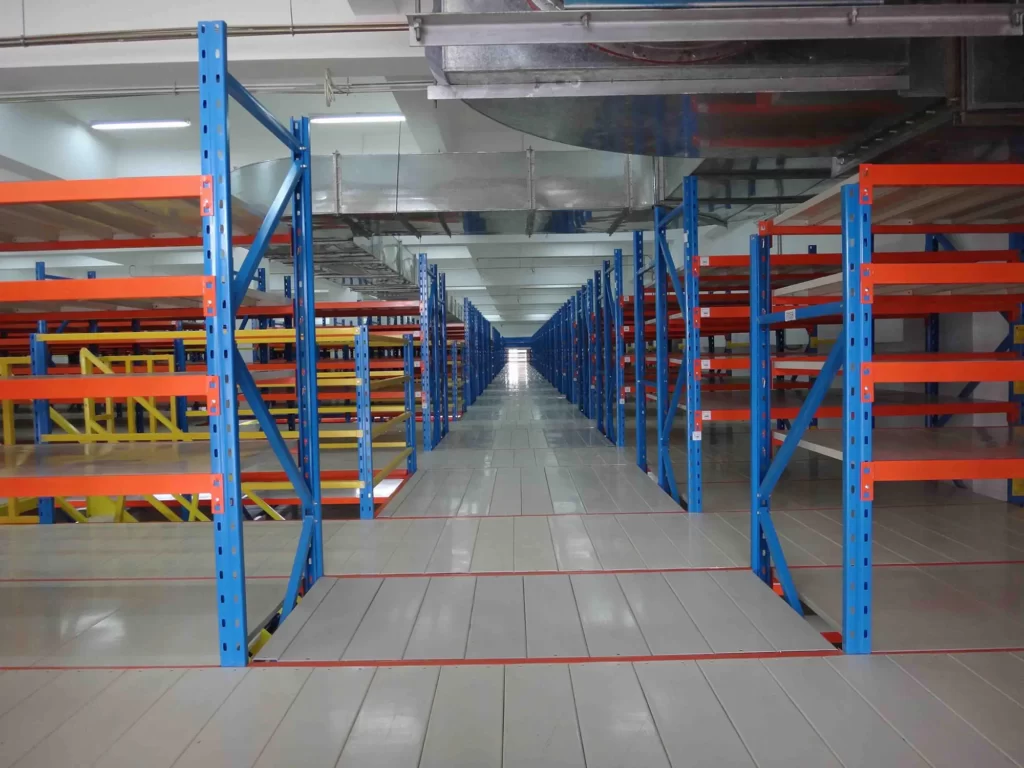
Mracking Mezzanine rack to pay attention to the usual management and maintenance of:
1. in the Mezzanine racking systems for access to goods to be sure to pay attention to the principle of lightly hold and lightly put.
2. to check from time to time whether there is loose between the parts of the racks, if found, to solve the treatment in a timely manner.
3. to regularly check whether there is a collision during the operation and damage, if so, timely repair repair work.
4. in the Mezzanine rack system to work in a safe manner, must ensure the safety of the operating process (for example, in the mechanical access to goods, collisions may occur will be overturned to, cause safety hazards to the operator, etc., these phenomena must be eliminated)
5. to pay attention to the various connections of the Mezzanine rack system, period of maintenance, in order to ensure that it can be used for a long time.
Mracking Mezzanine shelf use precautions:
1, usually pay attention to moisture and sun protection against rain, the racks are made of metal, the surface are baked paint, if long-term in a humid and sunny environment will reduce its service life, avoid long-term in places prone to rain.
2, the racks should be used after a period of time to check, see whether the parts between the loose or destroyed, found to tighten and replace in a timely manner.
3, different specifications of the racks bearing capacity, so the racks must be placed in the racks of goods within the load-bearing range, heavy goods on the bottom of the racks, light goods on the upper layer.
4, the Mezzanine shelf need to use the lift for operation, which requires the use of the lift to be very skilled, the need for professional staff to operate, avoid collision with the racks when operating to prevent the collapse of goods.
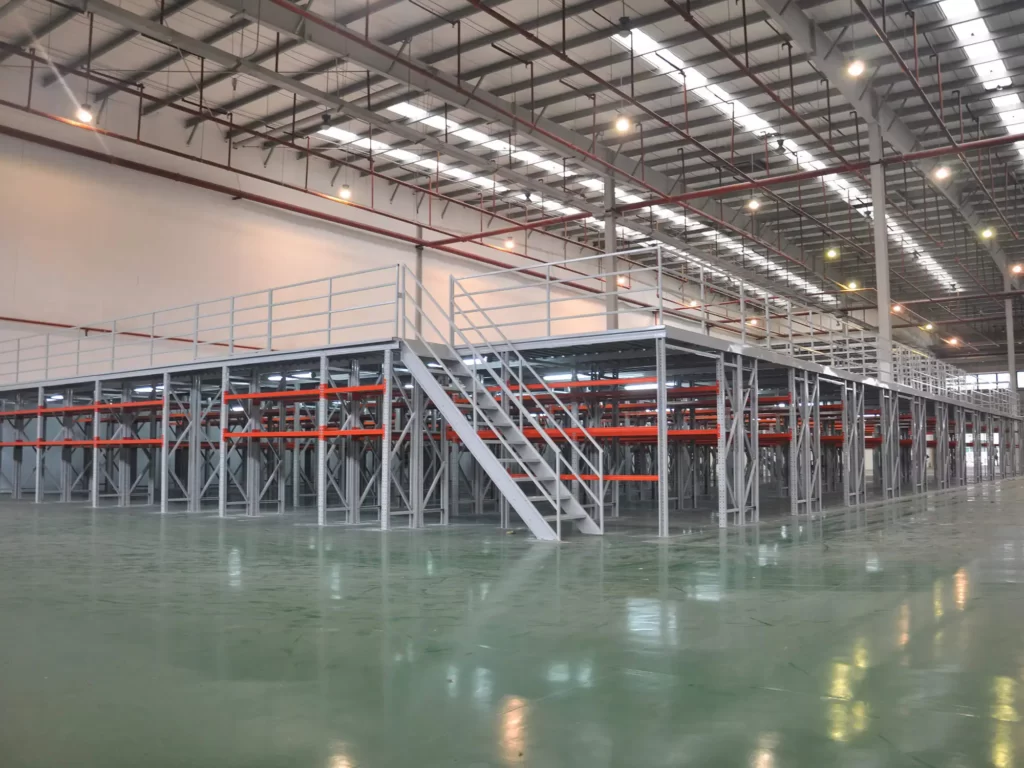
This introduction to the mezzanine racking system is here for the time being, if there are still unclear please send inquiries to ask our engineers, we wish you find a suitable mezzanine shelf as soon as possible.




