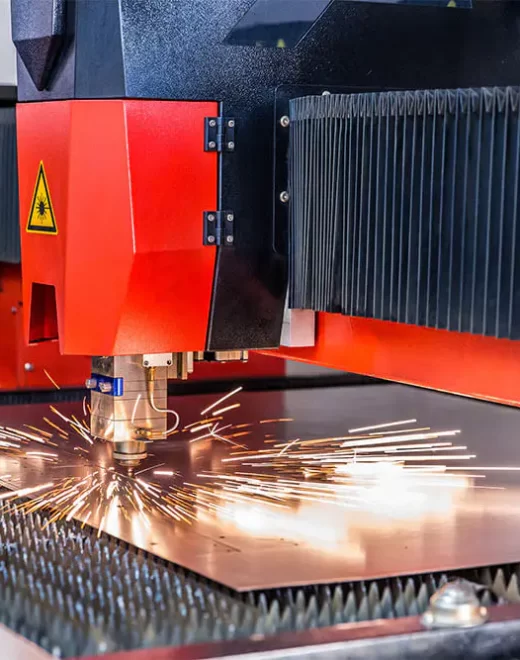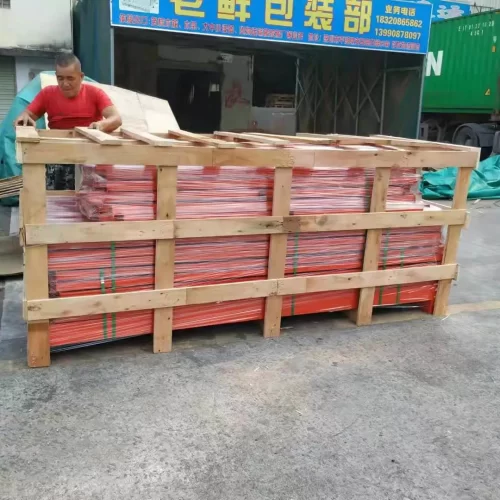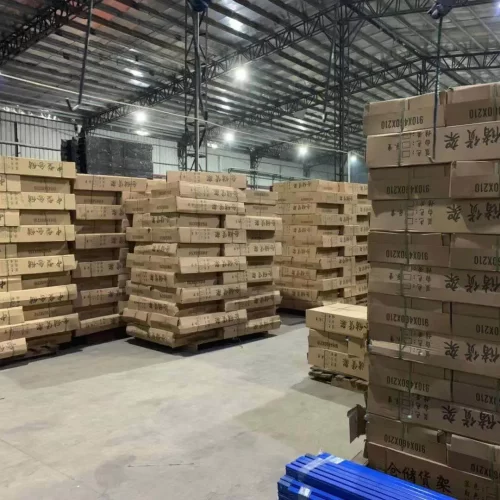WhatApp: +86 13713386306
Email: nancy@chinastoragerack.com
Phone: +86 18578478231
WeChat: +86 18578478231
Structural steel mezzanine adopts H beam and Crossbeam as the major supporting for the steel panel. Usually, we use the steel panel or MDF panel for the mezzanine floor, there is also with staircase and guardrail. Match with the cargo lift to increase the efficiency. H beam steel is suitable for the higher warehouse, large loading capacity, longer span and large storage, fully use the space and save space. Up level can be a store, office, widely use for the electronics products, hardware, communication and printing. Click on the “Quick Quote” button below to get an instant price for a structural steel mezzanine.
| L*D*H (mm) | customizable |
|---|---|
| Layer | 2Layer, Customizable |
| Load Capacity | 1000kg, 2000kg, 3000kg, Customizable |
| Color | Blue, Orange, Customizable |
| Weight | Customizable |
| Volume | Customizable |
| MOQ | 20 sqm |
| Estimated Delivery Time | 25 days |
Structural steel mezzanine is also called steel mezzanine floor. The most important feature of modern steel mezzanine structure is its fully assembled structure, which is flexible in design and has certain anti-vibration capability compared with general storage equipment. It is more widely used in modern storage. Learn more about what is structural steel mezzanine?
More than 50,000+ square meters of H steel mezzanine project between Mracking and the world’s top 500 famous electrical appliance manufacturer “Changhong”. This cooperation shows Mracking’s strong ability in production and also reflects Mracking’s strong ability in handling large orders.

Punches run the length of the hanging plate at standard intervals where the cross beams are connected, most of them are 50mm or 75mm pitch.
Steel coil through the rolling equipment to form the upright and beam, beam usually have P beam and interlock beam, upright usually have diamond hole and teardrop hole.
Through welding, the hanging plate and beam; upright and footplate are closely connected together, which effectively strengthens the stability of the rack structure.
Polish the product after welding, then use electrostatic powder spraying technology on the surface, and finally use the high-temperature baking process to ensure a smooth surface.
Finally came to the last step. After the production of the product is completed, we usually package the exported goods to avoid long-distance transportation damage and seawater erosion during shipping.




Structural steel mezzanine is usually composed of floor panels, main beams, secondary beams, columns, stairs, railings, etc.
The price is affected by many factors, such as the height of the structural mezzanines, the material of the floor, the weight of each square meter, the size of the structural mezzanines, etc. Take a 300 square meter structural mezzanines with a load capacity of 500 kg per square meter and a floor height of 3 meters as an example, the price is about 70-110 USD per square meter. Want to know more detailed price? Call our sales staff at bradley@chinastoragerack.com, our engineers will design a detailed plan and give you an estimate, contact us now to get a reference of the structural steel mezzanine structure we have done. To learn more about the cost of a mezzanine floor, please read “mezzanine floor cost“.
Static load calculation should not only consider the weight of steel, but also the load of the wall ground and roof. At the same time, the design value of dynamic load is also different according to the use of different functions, and if large machinery and equipment are to be installed, the placement position should also be considered, etc.
In addition, the connection form of each part of the structural steel mezzanine is also to be considered, the force of welding and mechanical bolting is not the same. Therefore, for the sake of safety, please consult Mracking Rack, a professional structural steel mezzanine manufacturer, for the design of the specific steel mezzanine floor. The load capacity of our steel mezzanine floor is from 200-1500kg per square meter, which is sufficient to meet the storage load requirements of most customers.
On the one hand, the span of 6 meters is suitable for most of the machines and equipments to move freely, on the other hand, the larger the span is, the larger the materials need to be used, which means the cost will also rise, so Mracking usually suggests customers to make the span of steel mezzanine floor no more than 6 meters. As a professional manufacturer of structural steel mezzanines, all of our steel mezzanines should be designed from a safety perspective to ensure the safety of our customers during use.
The first one is steel plate, which is divided into ordinary steel plate; steel plate with pattern (anti-slip); grating with holes, etc. The price difference is not big, and the surface powder coating is usually electrostatic powder coating, which has the advantages of pest-proof and corrosion-proof, beautiful and durable, and the disadvantage is higher cost. Another is plywood floor, the advantage is that the price is cheap.
1, Structural steel mezzanine is characterized by high strength, light weight, good overall stiffness and strong deformation capacity, so it is particularly suitable for the construction of large span and super high, super heavy buildings.
2, material homogeneity and isotropy is good, is an ideal elastomer, most consistent with the basic assumptions of general engineering mechanics.
3, material plasticity, toughness, can have a large deformation, can well withstand the dynamic load; construction period is short; its high degree of industrialization, can be mechanized to a high degree of professional production.
According to the requirements of use, it can be divided into indoor and chamber mezzanines, mezzanines bearing static and dynamic loads, production auxiliary mezzanines, and medium and heavy duty operation mezzanines, etc.
According to the different ways of support processing, the structural mezzanines can also be divided into:
1) The mezzanine directly resting on the triangle frame or bull leg of the plant column, the function is usually the safety channel or a simple medium-sized operation mezzanine.
2)Mezzanine supported on one side of the plant column or building wall, with independent column on the other side.
3)Mezzanine supported on large equipment.
4) All of them are independent mezzanines.
For the mezzanine with large dynamic load or equipment with large gravity, it is appropriate to design with the plant column off, directly supported on the independent column.
1. To meet the requirements of the process production operation, to ensure the passage and operation of the headroom. The general net height of passage should not be less than 1.8M, the mezzanine should be surrounded by protective railing, the height of railing is generally 1.2M. When the height of mezzanineis more than 2M, a skirting board with the height of 100-150mm should be set under the protective railing. The mezzanineshould be set up with ladders for up and down passage, and the width of the ladders should not be less than 600mm.
2. To determine the plane size, elevation, beam grid and column network layout of the structural steel mezzanine floor, in addition to meeting the use requirements, the layout of the beam and column should also consider the location of the equipment load and other large concentrated load on the mezzanineand the hanging of large diameter industrial pipeline, etc;
3. The arrangement of the structural steel mezzanine floor should strive to achieve economic and reasonable, direct and clear force transfer. The arrangement of the beam lattice should be adapted to its span. When the span of the beam is larger, its spacing should also be increased. Make full use of the allowable span of the decking, and arrange the beam lattice reasonably to get better economic effect.
The structural steel mezzanine produced by Mracking promises to give customers a 20-year warranty period. Our structural steel mezzanine can normally be used for more than 50 years, and if there is any damage to the structural mezzanines caused by man-made accidents during the subsequent use, we can replace the parts for you, and only charge a small amount for the parts and express delivery, and we will also teach our customers how to maintain the structural steel mezzanine by means of online videos regularly.
The structural mezzanines made by Mracking will be equipped with detailed installation drawings for our customers, who can arrange their own local installers to install according to our drawings, or we can send someone to the site for installation guidance to ensure our customers can use the structural steel mezzanine floor made by Mracking correctly and safely.






Your email is absolutely secure and we’ll not disclose it to any third party for any reason.
Your email is absolutely secure and we’ll not disclose it to any third party for any reason.