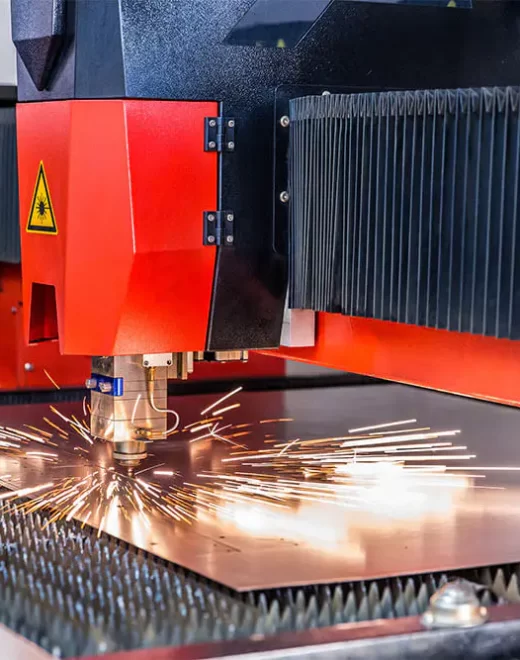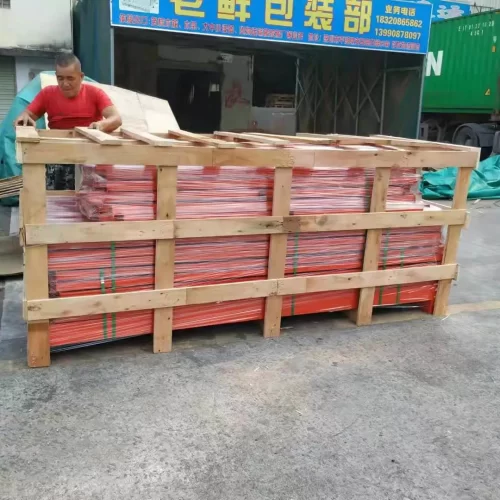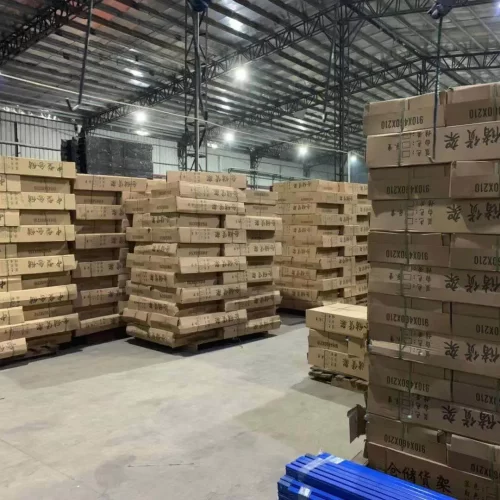WhatApp: +86 13713386306
Email: nancy@chinastoragerack.com
Phone: +86 18578478231
WeChat: +86 18578478231
Mezzanine floors system is composed of upright group, beam and support beam, also with steel plate or plywood board on the floor. It also has handrails and stairs. With elevators, efficiency will multiply. Click on the “Quick Quote” button below to get an instant price for a mezzanine floor.
| L*D*H (mm) | customizable |
|---|---|
| Layer | 2Layer, 3Layer, Customizable |
| Load Capacity | 1000kg, 2000kg, 500kg, Customizable |
| Color | Blue, Orange, Customizable |
| Weight | 50kg |
| Volume | 1.5CBM |
| MOQ | 20 sqm |
| Estimated Delivery Time | 25 days |
Warehouse mezzanine flooring is platform sections that are installed between the floor and ceiling and have multiple uses in warehouse operations. They are excellent for increasing storage space and work space in a warehouse facility. Mezzanine flooring is a platform built on the existing work site or warehouse to increase warehouse storage space, it can be made of two or three layers of mezzanine, suitable for multi-species large or multi-species small batches of goods, manual access to goods. The goods are usually sent to the second and third floors by forklift, hydraulic lifting platform or freight elevator, and then sent to a certain position by light trolley or hydraulic pallet truck. Mezzanine platforms are freestanding steel structures installed and designed to suit the layout of the warehouse. Most mezzanines system can be designed around existing columns, machinery, windows and sprinkler systems. In most cases, many businesses use steel mezzanines as office space, tool beds, employee break rooms or picking operations. Wherever your facility needs more floor space, warehouse mezzanine systems are an excellent solution. Learn more about what is a mezzanine floor.
Mezzanine floors is suitable for the warehouse with higher goods, lighter goods and larger storage, so it can make full use of the space and save the storage area. Flexible use of space, the upper space can be used as storage or office space, widely used in electronics, electrical appliances, light industry, communications, furniture manufacturing, etc..

Punches run the length of the hanging plate at standard intervals where the cross beams are connected, most of them are 50mm or 75mm pitch.
Steel coil through the rolling equipment to form the upright and beam, beam usually have P beam and interlock beam, upright usually have diamond hole and teardrop hole.
Through welding, the hanging plate and beam; upright and footplate are closely connected together, which effectively strengthens the stability of the rack structure.
Polish the product after welding, then use electrostatic powder spraying technology on the surface, and finally use the high-temperature baking process to ensure a smooth surface.
Finally came to the last step. After the production of the product is completed, we usually package the exported goods to avoid long-distance transportation damage and seawater erosion during shipping.




A mezzanine is an intermediate floor installed inside a building, located between two natural floors. With low manufacturing cost, simple installation and good stability, mezzanines are used more often in corporate warehouses and are often used as mezzanine offices. The use of mezzanines can fully increase the storage capacity and improve storage efficiency.
The second floor of a building is usually fixed; while a steel mezzanine is installed between the floor and ceiling of a building and is a removable mezzanine, the role of the steel mezzanine is usually to improve the space for work and storage.
Compared to the second floor of a building, the use of a steel mezzanine floor is more flexible and convenient, and the cost is lower. In the warehouse, the use of mezzanine platform can double the storage space and greatly improve the storage efficiency. At the same time, the mezzanine can also be fireproof, and the use of a quality mezzanine platform can not only make the warehouse more tidy, but also avoid potential safety risks in warehouse storage.
Warehouse mezzanines are customized and do not have a standard height. The height of warehouse mezzanine depends on the height of enterprise warehouse, generally speaking, the height of most enterprises’ warehouse is around 6-8 meters, and this height is suitable for using mezzanine platform. Mracking, as a professional mezzanine manufacturer, we suggest that the minimum requirement of enterprise warehouse height needs to reach 4.4 meters to be suitable for mezzanine installation.
There are many kinds of the mezzanine, for example, Mracking manufacturer produces mezzanine floor, mezzanine rack, H steel mezzanine and cantilever mezzanine and another mezzanine platform, the manufacturing cost of different mezzanine varies. The cost of the mezzanine mainly depends on the bearing capacity of the mezzanine, when it is lower than 500kg per square meter we usually recommend the mezzanine rack to our customers, when the bearing capacity demand is bigger, such as 1000kg per square meter, we will recommend H steel mezzanine to our customers. With Mracking‘s years of experience in manufacturing mezzanines, the cost of a mezzanine is around 50-60 USD per square meter, which is more affordable than the cost of warehouse construction. To learn more about the cost of a mezzanine floor, please read “mezzanine floor cost“.
For actual manufacturing costs, you can consult our sales staff at bradley@chinastoragerack.com to get an accurate quote.
The construction time for a mezzanine floor depends on the size of the mezzanine floor. For a 100 square meter mezzanine, it usually takes 15-21 days from the drawing design of the mezzanine to the installation of the mezzanine. And for a 800 square meter warehouse mezzanine, it may only take 30 days. Mracking mezzanine factory has manufactured hundreds of warehouse mezzanines of different sizes, among which the warehouse mezzanine with the world’s top 500 brands “Changhong” is more than 50,000 square meters, with rich experience in manufacturing mezzanine floor, you can consult Mracking.
The warehouse mezzanine manufactured by Mracking is usually made of Q235B cold-rolled steel, which has good toughness and castability, high strength, easy stamping and welding, and is widely used in the manufacture of general mechanical parts. It is mainly used for welded structural parts with high quality requirements on construction and bridge projects.
Mezzanine floor is an independent warehouse structure, mainly composed of columns, main beams, support beams, secondary beams, floor decking and guardrails, the material used for the mezzanine floor is mainly Q235B cold-rolled steel. If the warehouse mezzanine design to meet the standard of fire prevention requirements, the mezzanine floor decking need to use steel; if you need to control the cost, the floor decking using plywood will be more economical and practical.
The load capacity of mezzanine floor is typically in the range of 200-1000 kg per square meter, with the most common load capacity requirement being 500 kg per square meter. This will meet the needs of most customers, whether as a mezzanine office or warehouse storage mezzanine.
First, you need to contact Mracking mezzanine manufacturer and send your warehouse dimensions to our drawing engineer; second, our engineer will design drawings according to the dimensions you provide to you for confirmation; third, after the drawings are confirmed, the quotation department will calculate the quantity of each component and the size of materials used to give you an accurate quotation according to the drawings; fourth, the production workshop will produce according to the order of materials; fifth, packing and transport the finished products to the warehouse, the Sixth, our engineers will design the installation drawings and send them to the customer, cooperate with the customer for the installation of the mezzanine, if necessary, we can even go to the customer’s warehouse to guide the installation; Seventh, after-sales service, we provide twenty years warranty service, and try our best to solve any problems in the process of use.






Your email is absolutely secure and we’ll not disclose it to any third party for any reason.
Your email is absolutely secure and we’ll not disclose it to any third party for any reason.