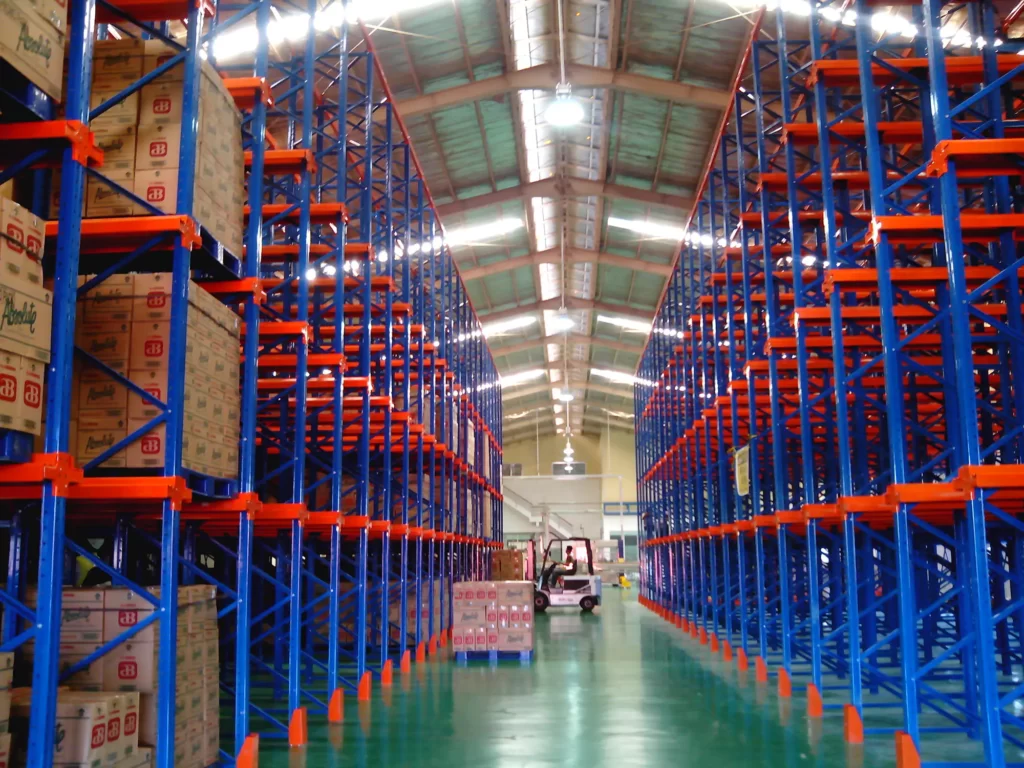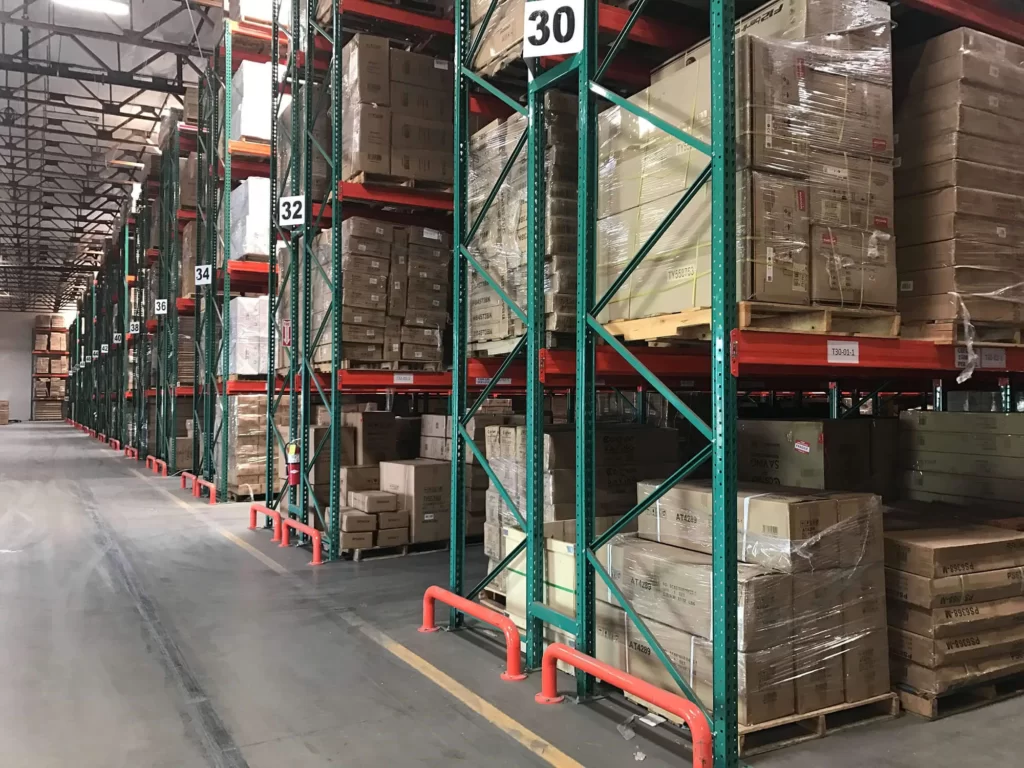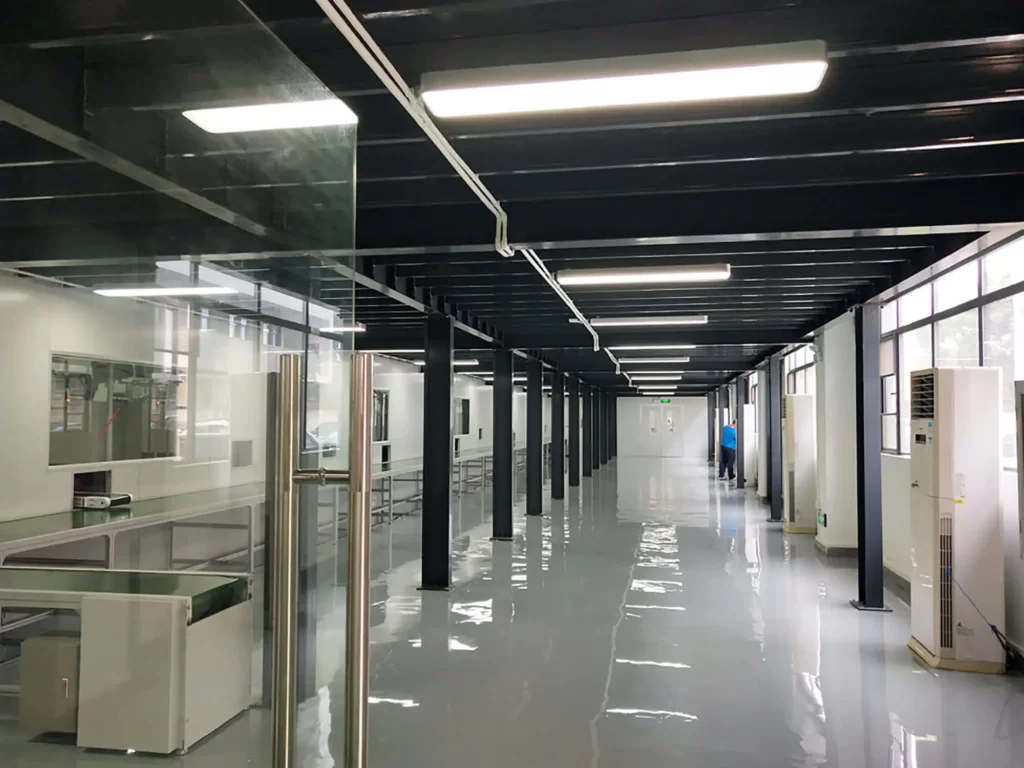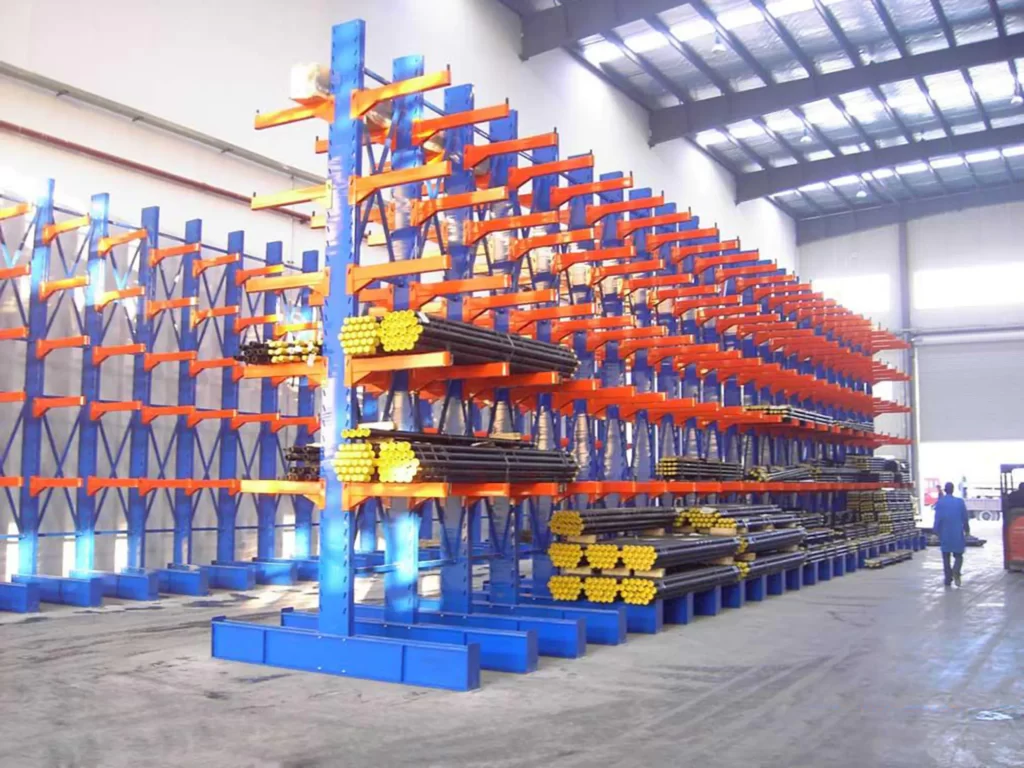With the growth of prices, the cost of labor and space has continued to increase, and the pressure of operation is increasing. Improving storage efficiency and saving storage costs has become an aspect that cannot be ignored by major enterprises to increase profits. mezzanine racking is a magic tool that can save the cost of labor and space. In this article, we will analyze the structure of the mezzanine racks, so that we can understand why the mezzanine racks can save manpower and space costs.
Mezzanine racking is a kind of simple racking that makes full use of the upper floor space of the warehouse. An intermediate mezzanine rack is built over the existing racks or workplace to increase the storage area. The mezzanine floor can generally be placed on the light foam and small and medium goods or long storage period of goods, forklift, conveyor belt, hoist, electric hoist or lifting platform to lift the goods. The mezzanine generally uses light trolley or pallet traction trolley operation.
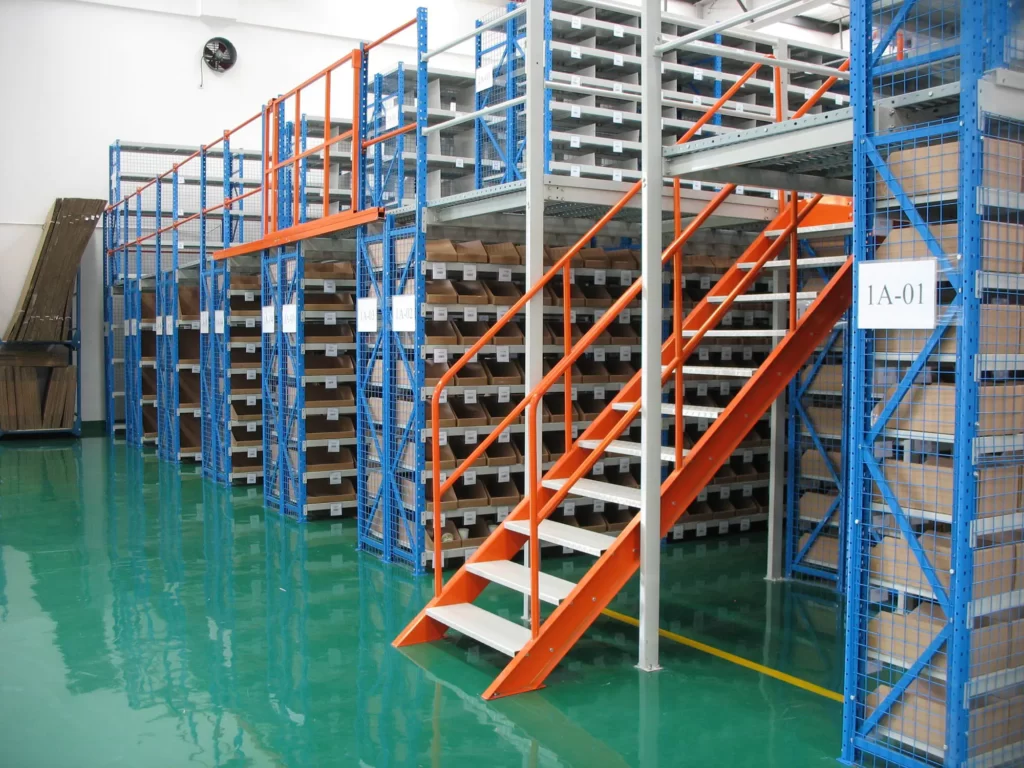
Mezzanine racking, usually using medium duty racks or heavy racks as the main support plus the floor panel (according to the total load weight of the racking unit to determine the choice of racks), the floor panel is usually selected from cold-rolled steel floor, patterned steel floor or steel grille floor. In recent years, cold-rolled steel floor panels are mostly used, which have the advantages of strong load-bearing capacity, good integrity, good load-bearing uniformity, high precision, flat surface and easy locking. There are many types available, and it is easy to match the lighting system, access and management are more convenient. The load capacity of each floor is usually within 500kg, the floor spacing is usually 2.2m~2.7m, and the height of the top rack is usually about 2m, which fully considers the convenience of staff operation. The floor design is customized according to various installation situations and can be easily assembled on site without welding.
From the above, it is easy to see that the structure of the mezzanine racks is relatively complex, so there is a certain degree of difficulty in the installation, which requires professional staff to perform the following steps.
Step 1: A person holding the column upright, balance the face of the pull shape distance, which can be based on the length of the beam, another individual holding a beam can be installed first at the bottom, the card at both ends of the beam aligned with the card slot at the bottom of the column.
Step 2: force the beam downward until both ends are all stuck in, and then in the installation of 2.3.4 layers, can be installed according to their own use of high and low.
Step 3: Each layer needs to install two beams, installed when you can first count the hole to position, left and right and both ends to balance in a height.
Step 4: After the beams are installed, you can directly put the layer on the beams and press down to shoot flat.
Step 5: Check the acceptance of the installed racks in the designated location, check whether all have been installed, check no problem can be placed directly on the goods.
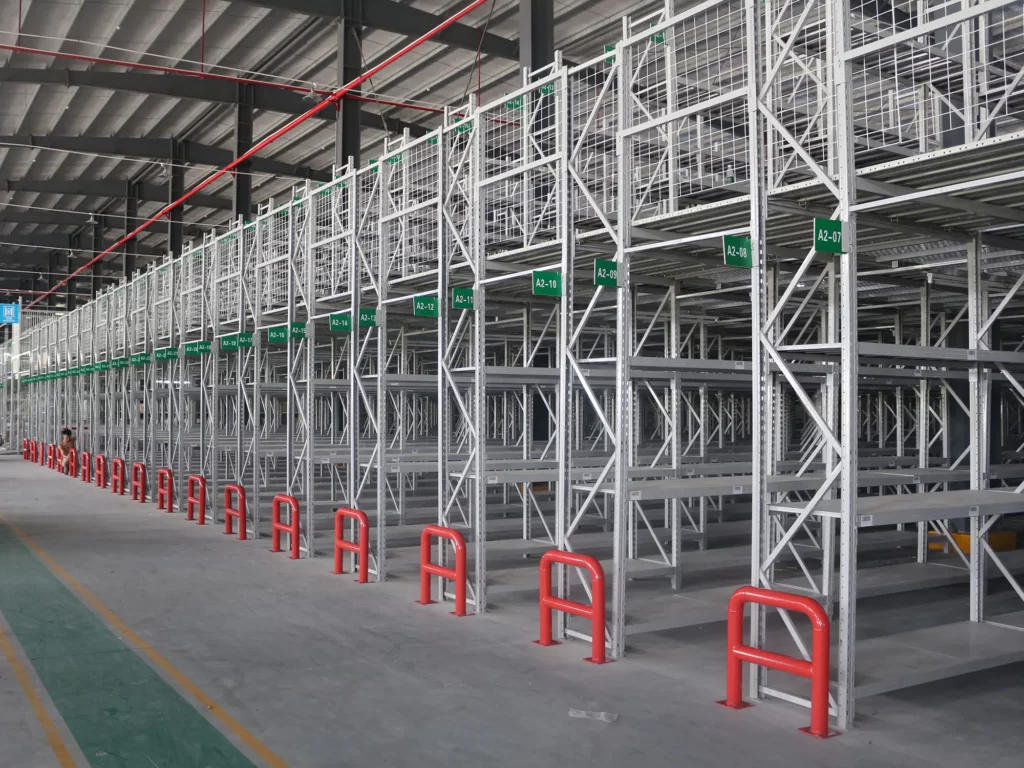
Mezzanine racks are divided into medium-sized mezzanine racks and heavy mezzanine racks.
Medium-sized mezzanine racks: the rack infrastructure uses medium-sized rack columns. The floor of the rack adopts the special floor of the mezzanine racks, and the floor adopts the interlocking structure. Support beams are erected under the floor plate.
The specification of medium-sized mezzanine rack column is 60×50×1.5mm or 70501.5 special rack column profile. It is made of high quality strip steel by flattening, rolling by an automatic rolling mill, punching, and then cutting according to the height specified by customers. The column brackets and connecting beam pieces are made of high quality cold plate bending and punching.
The specification of heavy-duty mezzanine rack column is 90×70×2.0mm special heavy-duty rack column profile. The crossbeams are made of cold-rolled p-type closed-ended beams with the following specifications: 50×30, 64×40 and 80×50. It is a cold-formed industry standard product produced specifically for racking. After purchase back according to the customer size under the material, welding rack connection special column grip, grinding can form a semi-finished product.
According to professionals, the mezzanine racks are built on the warehouse site in the middle of the mezzanine racks and can be built by creating a multi-level mezzanine rack to increase storage space. Although the more layers of the mezzanine expand the storage space is bigger, the more layers the mezzanine is not the better, the higher the number of layers of the mezzanine on the safety of the racks and bearing capacity requirements are higher, so we must consider the height of the warehouse, the ability to undertake, rack costs and other factors.
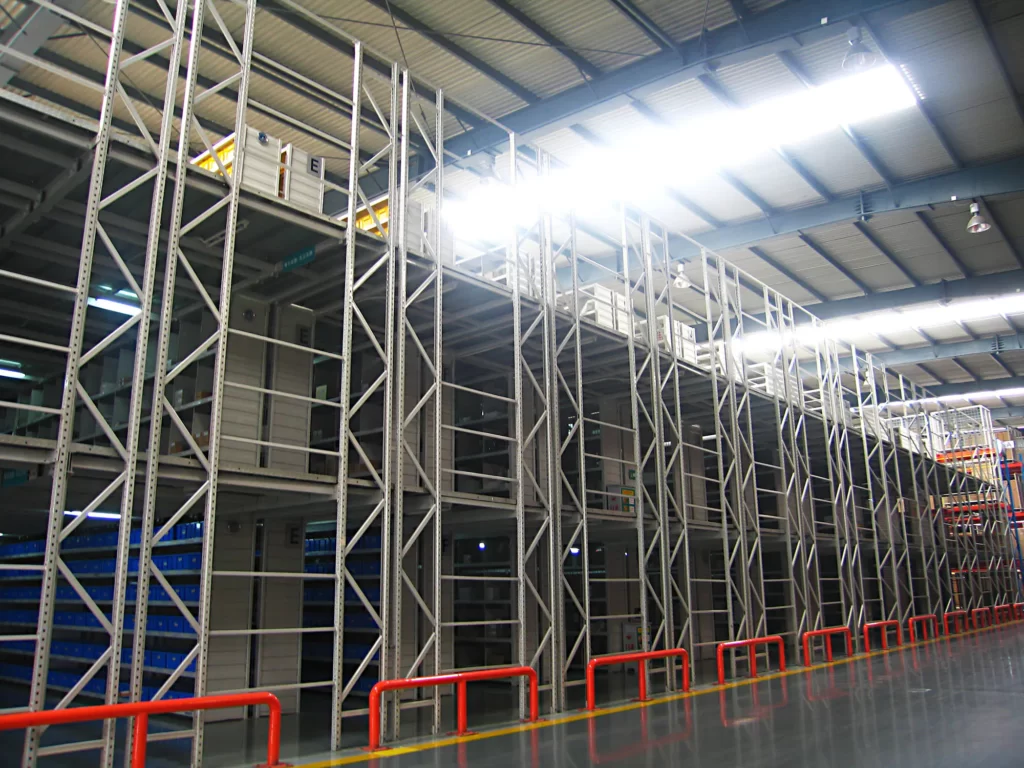
Mezzanine racks are installed by installing a layered plate that will be divided into multiple layers of storage racks, which staff can access, sort and other work on it, the specific construction of several layers is mainly based on the warehouse environment to analyze, if the warehouse height is not too high, it is generally not recommended to create too many layers. The number of layers of mezzanine racks will affect the stability of the entire rack, so under normal circumstances the number of layers of mezzanine racks is recommended to 2 to 3 layers for the best, two-layer mezzanine racks are best designed for a total height of 4.2 meters to 4.5 meters, while the height of three layer mezzanine racks can be designed to about 7.5 meters.




