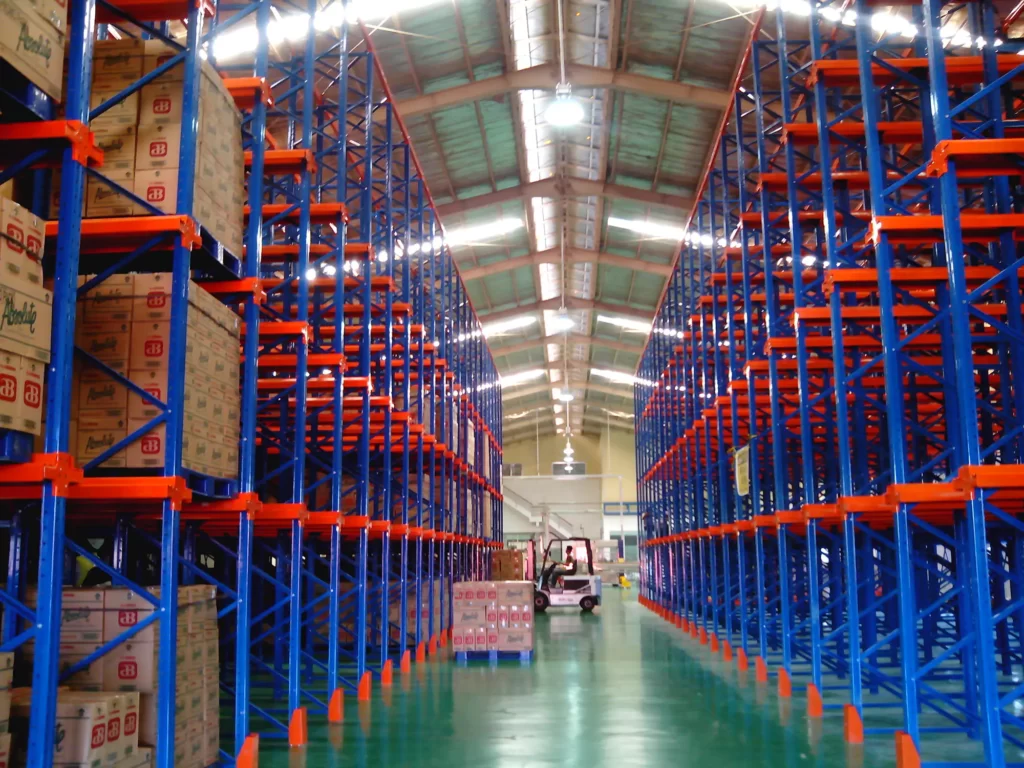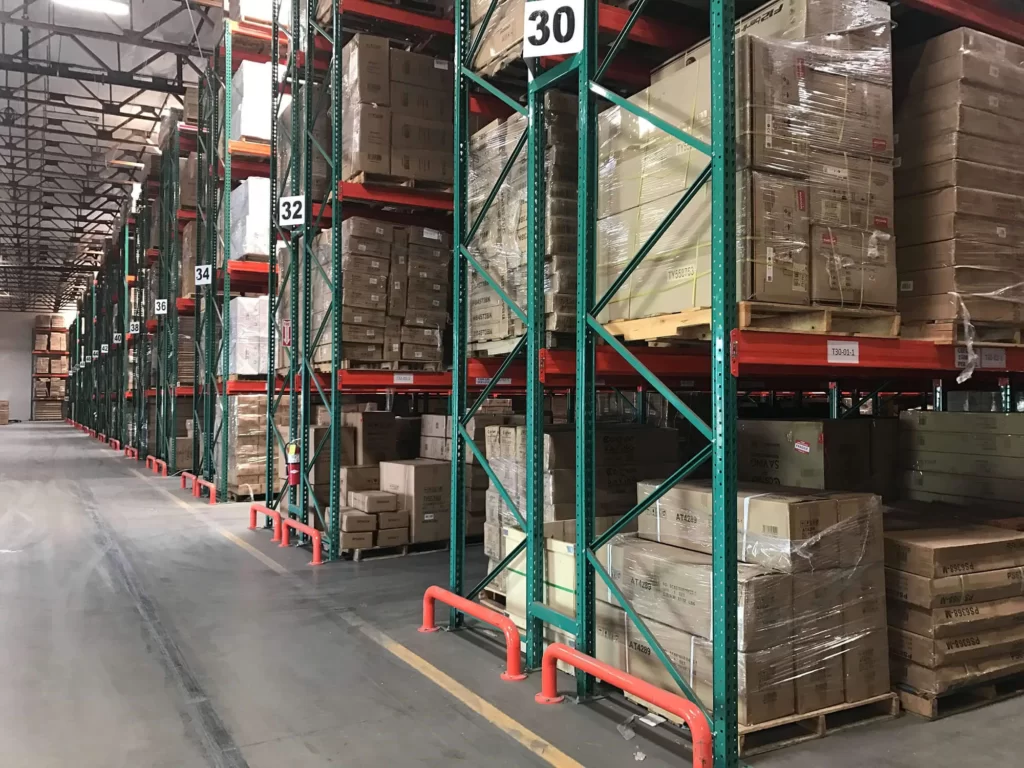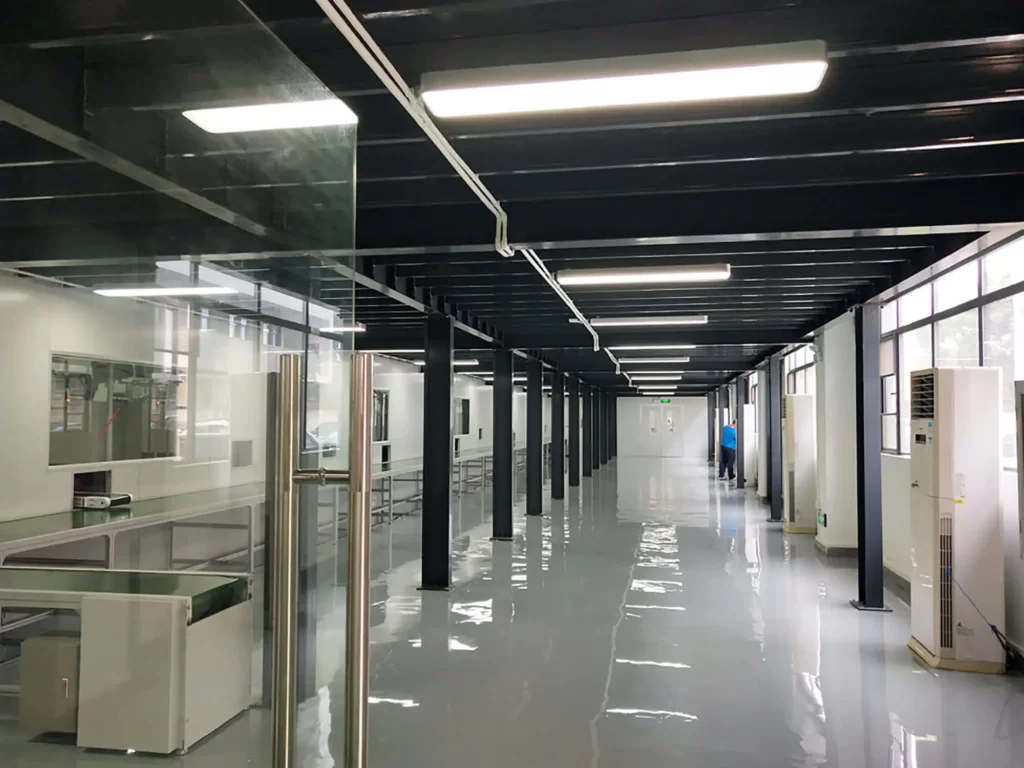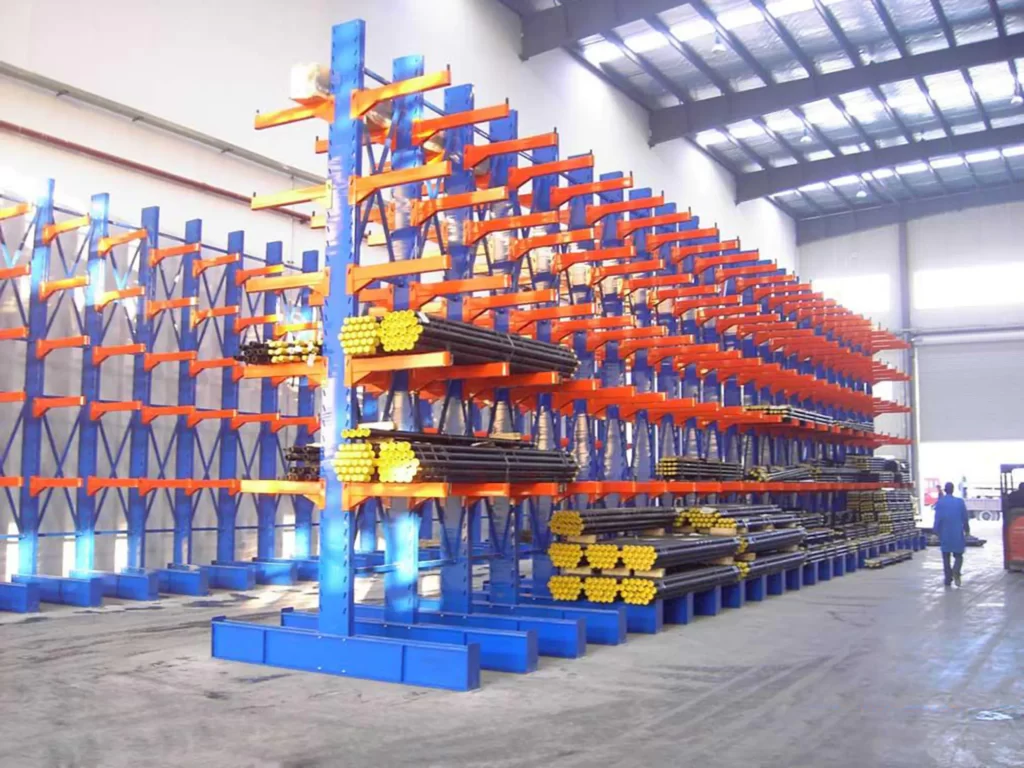Warehouse is a place where materials are stored centrally, and once a fire occurs, the economic damage is huge and the impact on all aspects of society, with heavy consequences. Therefore, good warehouse fire safety work to protect the safety of stored materials to reduce the potential fire hazards is of great importance.
Since the rapid development of the warehouse logistics industry, warehouse fire accidents have not only brought significant economic losses, but also caused casualties. It is an urgent task to ensure the fire safety of large logistics warehouses. As early as 2006, the China Shanghai has formulated the “Shanghai Large Logistics Warehouse Fire Design Provisions” according to the relevant laws and regulations and technical specifications. The regulations were introduced to clarify a number of matters from the policy of logistics warehouse fire design, to reduce the warehouse fire accidents, to protect the safety of life has played an effective role. This article will be based on this provision for you to analyze the fire design of logistics warehouses, I hope it will help you.
First, General Provisions
(a) this provision applies to the city’s single-storey area greater than 12000m2 and multi-storey area greater than 9600m2 of large logistics warehouse (hereinafter referred to as the warehouse).
(B) the function of the warehouse for the receipt of goods, classification, measurement, packaging, sorting, distribution, etc., the transit cycle of goods should not be greater than 7 days.
(C) the warehouse fire design should meet the requirements of this provision in addition, should also meet the requirements of other fire code standards.
Second, the building fire
(A) the fire resistance level of the warehouse should not be less than two, multi-storey warehouse fire resistance level should be one. Steel structure warehouse load-bearing steel members fire resistance limit requirements should not be less than 1.5h, such as the use of fireproof paint protection should be used non-expansion type fireproof paint.
(B) when either side of the warehouse is longer than 220m, the first floor of the warehouse should be set up with a width of not less than 6m fire separation channel, and should meet the following requirements.
1, the channel on both sides of the partition wall should be a firewall, and should be higher than the roof 0.5 m. Channel separating wall should not open a doorway, such as the need to open doors on the partition wall, should be used to class A fire doors.
2, the channel should be arranged in the middle, the distance between channels should not be greater than 150m.
c, the channel should not be stacked items, and should be straight through the outdoor.
(C) single-storey warehouse fire partition building area should not be greater than 6000m2, multi-storey warehouse fire partition building area should not be greater than 4800m2. using automatic warehouse storage rack and building height greater than 10.5m warehouse, its fire partition area can be expanded twice. When the fire partition floor area more than the above requirements, should be performance-based assessment and the organization of expert evidence.
(D) when the fire partition depth greater than 120m or racks continuous length greater than 90m (except for the use of fully automatic three-dimensional storage equipment), should be set up not less than 8m widths of the indoor fire separation, the top of which should be set to open the outer window, its area should not be less than 5% of the area of the separation zone, and should be uniformly arranged.
(E) warehouse classification unpacking, sorting, packaging area should be taken with other areas of effective fire separation, its fire partition area and the number of safe evacuation exits, evacuation distance can be referred to the implementation of the C production plant.
(F) the warehouse shall not store fire hazards for A, B class items, shall not be arranged and the warehouse is not office rooms and other ancillary rooms. When the warehouse must be set up in the attached rooms, such as forklift charging area, warehouse management office area and other auxiliary equipment area, etc., should be arranged against the outer wall, and should be used firewall and fire resistance limit of not less than 1.5h floor and other parts of the complete separation. Accessory room door should not be directly open to the warehouse.
Third, fire fighting and rescue facilities
(A) around the warehouse should be set up around the fire lane, its width should not be less than 6 m. Fire lane and the distance between the warehouse should not be less than 5 m, and not more than 15 m.
(B) two long sides of the warehouse should be set up fire fighting and rescue site, its width should not be less than 10m.
(C) warehouse each fire partition outside the wall should be set fire rescue window (or outdoor stairs). The setting of the fire rescue window should meet the following requirements.
1, each fire partition fire rescue window number should not be less than 2 and should be arranged in different directions.
2, the fire fighting and rescue window should be set directly on the pallet racks or stacking between the channel, its area should not be less than 1.2 square meters, and its width should not be less than 1.0m.
3, the spacing between fire fighting and rescue windows on the external wall should not be greater than 20 m.
(D) multi-storey warehouse two layers and above each layer should be set along the long side of the warehouse fire rescue platform (or outdoor stairs), the length and width of the platform should not be less than 3m and 1.5m, respectively, the horizontal spacing between platforms should not be greater than 40m, the platform must be set at the fire rescue window.
Fourth, fire fighting facilities
(A) the warehouse must be equipped with sufficient water sources for fire fighting. From the warehouse base within 150m of the natural water source, should be set up reliable fire truck water intake facilities. Multi-storey warehouses should be set up with a storage capacity of not less than 18m3 of high fire fighting water tanks.
(B) the warehouse must set up a stable high-pressure fire fighting water supply system.
(C) the warehouse outdoor fire hydrant spacing shall not be greater than 80m, indoor fire hydrant spacing shall not be greater than 50m and shall be set up fire hose.
(D) the warehouse should be set up automatic sprinkler system with full protection. Warehouse racks within the nozzle and other nozzle alarm valves should be set up separately. Sprinkler head arrangement should avoid fusible light belts and roof smoke exhaust windows.
(E) warehouse should be set up with effective drainage facilities, each layer should be set up in the skirting near the floor part of the drainage outlet.
(F) warehouse should be set up in the air sampling smoke alarm and other early fire alarm systems.








