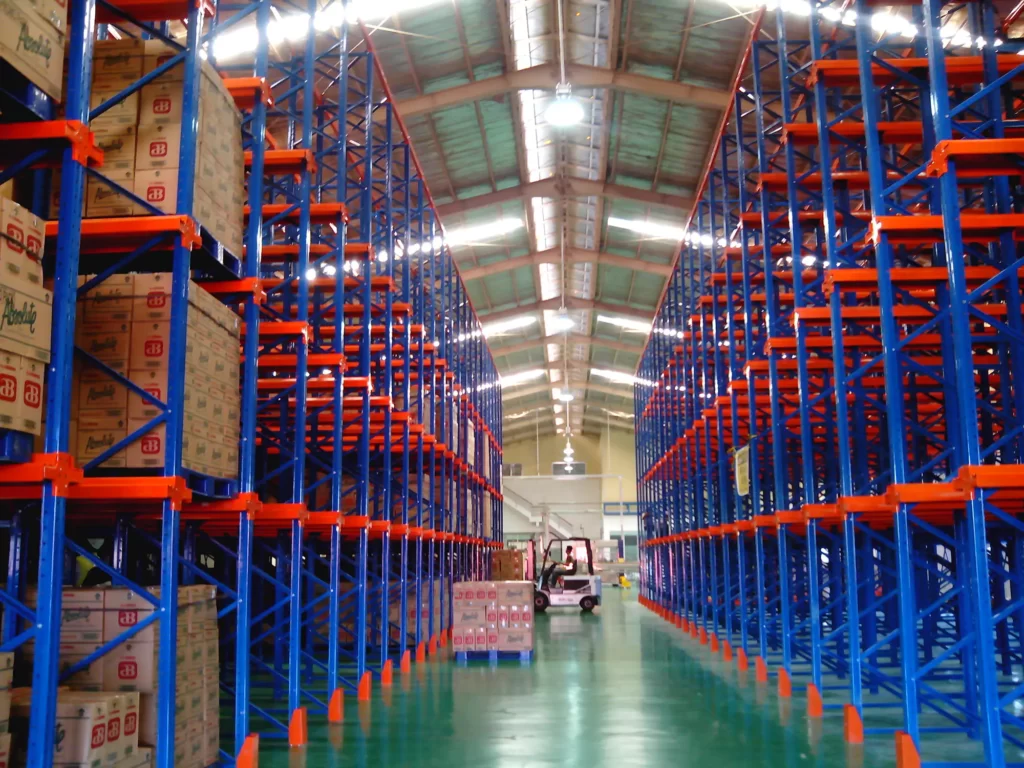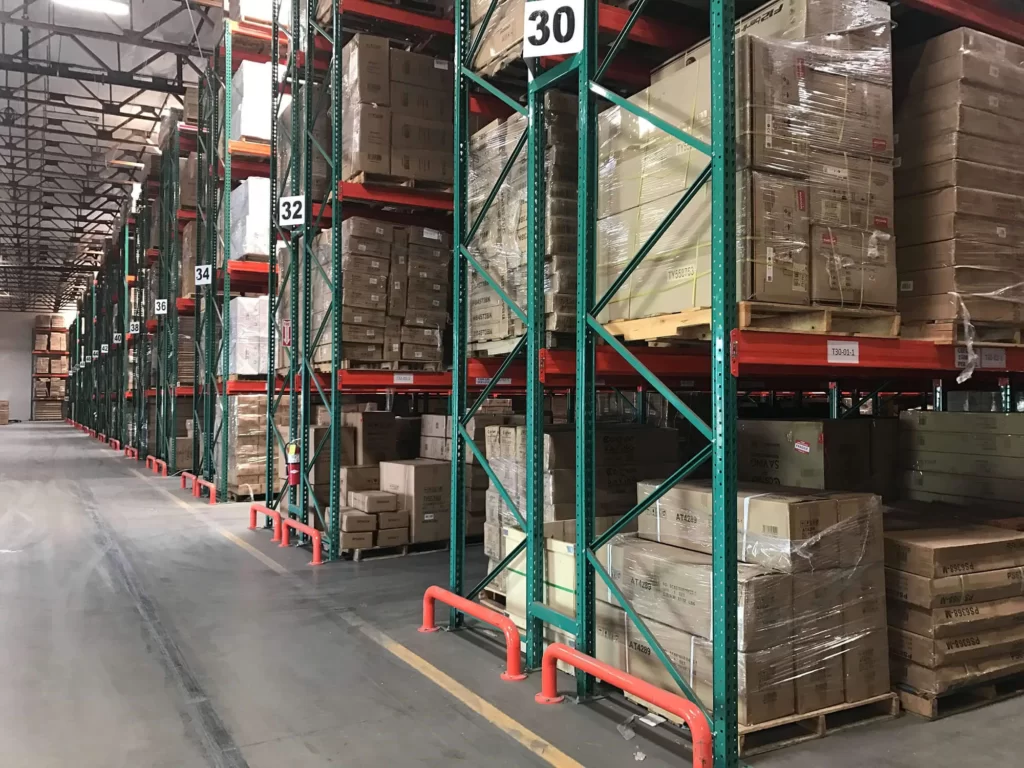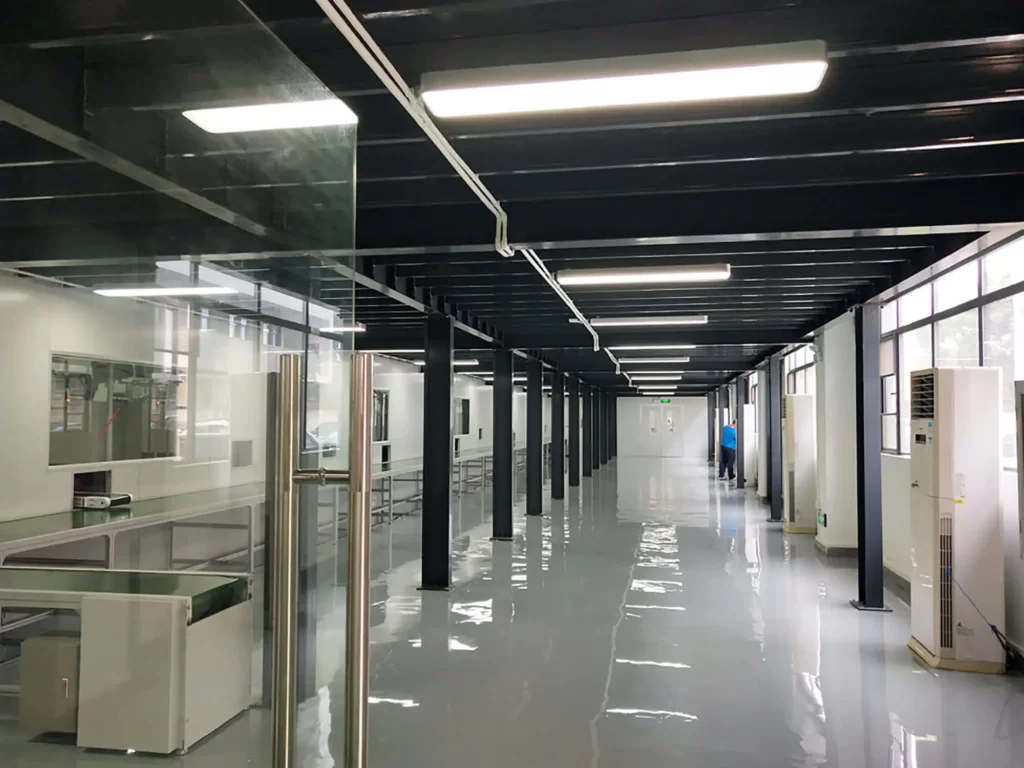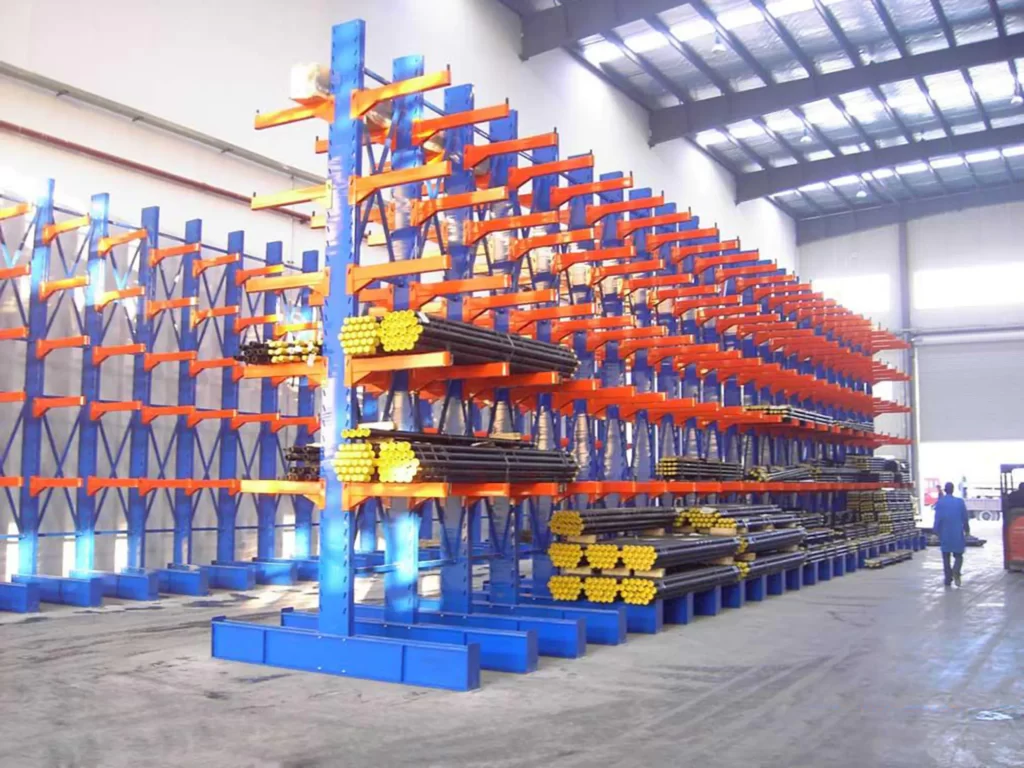When you acquire that big building with a large floor space for your warehouse, whether it be a factory, a distribution center, a retail warehouse, or any kind of industry, you begin to think of what to do with the floor space. You want to know how to maximize your warehouse floor space and ensure you adhere to all regulations. You want to ensure you have the most appropriate warehouse design for your goods.
As a result, you need an exact warehouse design that fits in with what you want to do with the warehouse. This is where having a good warehouse design plan comes in. When you have a good warehouse design plan, you can design your warehouse layout to fit exactly what you want to do with the warehouse. In this article, we will look at different warehouse designs and also how you can plan your warehouse design.
Warehouse Design Layouts
Generally, there are three warehouse design layouts that you may choose for your warehouse floor. These design layouts are characterized by the alphabetical shape they look like when you create your warehouse design. They include the following: I-shaped warehouse design layout, U-shaped warehouse design layout, and L-shaped design layout.
I-Shaped Warehouse Design Layout
This is usually the go-to design layout for big enterprises/industries with large warehouse floors and many activities. That is because such companies require more equipment than smaller companies. They also have more loads coming in and going out of the warehouse daily.
The I-shaped warehouse design layout looks like a straight line with front, middle, and back segments. The front segment is for loading and unloading loads/materials coming into the warehouse. The middle segment is the storage area of the warehouse. It is the largest floor space of the I-shaped design layout. It is where you can fit in mezzanines if you want that for your office space. It houses the reception and office spaces.
Further, it is where all the racking and shelving are located for storage of loads. The middle segment is the area with large floor space as they require larger aisles for forklifts and trucks to operate for picking up and storing goods/loads. Then, the back segment or the rear is for shipping goods from the warehouse to the distribution centers, retail stores, or wherever needed.
Advantages
- It creates an organized system where you can easily do your audit and inventory.
- You can easily locate different areas/segments of the warehouse
- There is a huge reduction in congestion
- The workflow is faster as you can easily get from one point of the warehouse to the other without navigating different turns.
Disadvantages
- You may need to take goods the full length of the warehouse just to ship them out
- It is not suitable for small-scale enterprises with small warehouse floor space
- If you do not have a high order volume, this design plan may not suit you
U-Shaped Warehouse Design Plan
The U-shaped layout has a semi-circle structure. There are two segments: the front segment and the back segment. The front segment is divided into two parts. The first part is for loading and unloading goods, and the second segment is for shipping goods out of the warehouse. The back segment is the storage area of the U-shaped warehouse design.
It typically has a narrow aisle in between the racking and shelving structures. However, it has a large floor space in front of the rack structures. This is because the reception or office space is in front of the back segment. The reception typically stands directly behind the loading area. On the other side of the reception, at the back of the shipping area, is the picking area to prepare goods for shipping out of the warehouse.
The U-shaped warehouse design layout is mostly ideal for small enterprises or warehouses with smaller floor space. This is because the design is simple, and you can easily achieve the structure on any warehouse floor.
Advantages
- It creates an organized system
- Shipping goods out of the warehouse is faster since the picking area is right behind the shipping area
- It is the most suitable layout for warehouses with smaller floor size
- Small-scale enterprises can easily use the design
- It organizes your warehouse for easier inventory and auditing
Disadvantages
- Navigating through pallets and shelves may take longer than it would if you were using the I-shaped layout
- It is unsuitable for large enterprises with high order volume and large warehouse floor space
L-Shaped Warehouse Design Plan
The L-shaped warehouse design plan has the warehouse design look like an “L” shape. There are two edges and then the other middle space. The first edge is for the loading and unloading of goods. Behind this area is typically the reception. Also, the office space is usually located in this area. At the second edge is the shipping area. Behind this edge is the picking segment. The picking segment usually connects to the storage area, which is the open middle space of the two edges.
This warehouse design layout suits a large enterprise with high order volume and a smaller enterprise. However, it is not as suitable as the I-shaped for enterprises and the U-shaped for smaller enterprises.
Advantages
- Picking up goods from the storage area to the shipping area for transportation out of the warehouse is easier. This is because the picking area connects straight to the storage area
- The loading and unloading into the storage area is also easily accessible from the loading segment since it is connected
- It also makes your warehouse organized
- It allows for easy inventory and auditing
- Navigating through the warehouse floor space is easier
- It eliminates congestion on the warehouse floor
Disadvantages
- Just like with the I-shaped, you may have to travel the length of the warehouse to transport some goods to the shipping area, especially goods close to the loading area and those at the rear of the storage area
Planning for the Different Areas of Your Warehouse Design
Loading/Unloading Area: You should ensure that you space out this area. The loading and unloading area of a warehouse is either located inside the warehouse building or outside. If it is outside the building, you need a wide area for the forklifts and trucks to easily move from the area into the building. On the other hand, if the area is in the building, then you should ensure that you have enough space for the docking area that connects into the building.
Reception: Avoid attaching the reception to any other area/segment. You should ensure that it has its own area and it is wide enough. That is because the reception is crucial for receiving goods and sorting the goods. If this area is attached to another segment of the warehouse, it might result in congestion and also mix-ups may emanate from that.
Storage Space: The storage space should be wide enough. You need to consider the type of racking or shelving you will be using to determine the aisle that you will need. You should also employ a storage system that is convenient for you to optimise the space and have an efficient workflow.
Pick-Up Area: The pick-up area should be separate from the storage space and also the reception. When you have the pick-up area close to the reception, then there is congestion and may also result in mixing up of goods leaving the warehouse. It is advisable that your pick-up area is close to the storage segment.
Shipping Area: This is the segment where goods leave your warehouse for distribution. It is where the packaging of the goods also takes place. It means you need an organised space for this activity. Thus, your shopping area should be separate but close to the picking area. You may also segment this area into different parts. These different segments may cover packaging, goods ready for transportation and those that are not ready for transportation. This way, your warehouse is more organised and optimised.
What Makes Up a Good Warehouse Design Plan?
You may have selected a warehouse design plan, but you want to know if it is the best one for you or if the design is any good. To do this, you must put into consideration the following components that make up a good warehouse design plan.
To know if your warehouse design plan is good, you should ask yourself the following questions:
1. Does it maximize your floor space?
2. Is it safe for employees to move around?
3. Does it adhere to regulations?
4. Does it optimise your storage space?
5. Can you easily carry out audit and inventory?
Things to Consider When Making a Warehouse Design Plan
Compliance with regulations: There are different warehouse regulations that you must comply with for your warehouse design plan to be considered good. You need to comply with safety and hazard regulations which means you need to take exit doors, fire drills, signage, ventilations, et cetera into account when designing your warehouse layout. Different countries have peculiar regulations, but the OSHA regulations are standard in all countries. If your warehouse design plan follows regulations, then it is a good one.
Type of equipment: The equipment type that you will have in your warehouse will determine your layout design. For example, some racking systems require wider aisles and some require narrow aisles. You should note that if your required racking system requires a wider aisle but your warehouse floor layout design only allows for a narrow aisle, then you have not done it right. You will have a problem with using forklifts in between the aisle to load and unload goods from the racks.
Warehouse segments: You need to identify where you want what to happen. You need to know if you want the shipping area to be close to the reception area, or far off. You need to know where you want to store live and dead loads, the reception area, the loading docks, the pick-up area, where you want to place your mezzanine structure for office space if required. For example, you may want to place the office area nearer to the reception or the shipping area than closer to the storage area.
Identifying these segments will help you come up with a good warehouse design plan. Generally, when you want to plan for your warehouse segments, you should have in mind to try to create a one-way workflow. That way, your warehouse floor is not congested and you can easily move loads from one point to the other without any disruption. It is easier to navigate through the warehouse and it also means that you are accounting for aisle space for forklifts and trucks.
Storage optimization: The whole point of a warehouse is for you to store your goods and do an inventory easily. Taking from this cue, a good warehouse design plan should always seek to optimise the storage capacity of the warehouse to allow you maximize your warehouse floor and have an easy workflow. This means that you need to take into account inventory system, auditing, shipping area, loading areas, et cetera. You should also ensure that you eliminate any disruption of workflow in the design.
Employee Safety: This should be your number concern when planning your warehouse design. Whenever you want to consider other factors, you should always take this into account. Whenever you want to determine your storage space, you should consider if the space is suitable for employees to carry out their work effectively and safely. When you follow the regulatory guidelines, then the safety of the people in your warehouse will be a priority.
Adaptability and Versatility: One important part of a good warehouse design plan is that it leaves room for growth of the business. Further, a good warehouse design plan is easily adaptable to changes. For example, you can easily adjust shelving like cantilever structures to fit into the type of goods you want to store. When you are designing your warehouse storage segment, you should leave room for the adjustment of the cantilever structure whether to expand it or to shorten it.
Avoidance of Congestion: Your warehouse floor space should not be congested. When planning for your warehouse design, you should ensure that there is enough space for employees and trucks and forklifts to move freely without any disruption. You should have aisles wide enough for easier movement and access to the racking and shelving.
Importance of a Good Warehouse Design Plan
There are different kinds of materials you want to store in a warehouse and depending on the kind of your industry, one type of warehouse design may not fit in perfectly with yours. If you simply go ahead to copy a warehouse layout that you have seen from one warehouse without first calculating what you need and what you will be doing, then you may find out that the design you opted for is not the perfect fit for you.
You may then need to spend money in trying to fit in your pallet racks, shelving, space to store dead loads, or even create enough aisle space for your forklifts and trucks. Thus, having a good warehouse design plan is important due to the following:
1. You get to plan for the utilisation of your warehouse space: Your warehouse floor space will determine what layout is best for you. When you are planning for the best warehouse design, you need to know the floor space of your warehouse. Once you know that, you will know whether or not you need to have mezzanine structures in the warehouse to give you more space, the type of pallet racks you should get, how you will be moving your loads, and also the best warehouse design layout for you.
2. Designing the blueprint: Once you know the floor space, the next thing is that you get to design the blueprint of how your warehouse will look like. This blueprint is an essential part of a warehouse design plan. This shows where the loading area is, where you will store live and dead loads, where the office spaces are, and the storage area. Basically, you get to know what your warehouse will look like.
3. Determine the floor layout: When you have a warehouse design plan, you get to determine what the layout of your floor will be. You get to know if you’d need a mezzanine structure for more office space and free up your warehouse floor. This leads to the optimization of your warehouse floor space.
Your warehouse design plan also allows you to know what kind of warehouse floor layout design you want to opt for. The different warehouse designs which you may choose depends on what kind of warehouse you want to run, the types of materials you have, your floor space, and every other important factor to consider
4. Work efficiency: When you have a good warehouse design plan which is suited to your needs, then there is optimization of work space which allows for easier workflow. Thus, you can effectively maximize the floor space, run the best suited inventory system for your warehouse, and also control how you load and unload your loads. This makes your work go easily. When you have good warehouse design plans you do not even need to be there for your work to run smoothly.
5. Removal of needless equipment: If you do not have a plan for your warehouse floor, you may end up with a disorganized warehouse floor. This may mean that you will have equipment or loads that are not necessary in the warehouse floor laying on the floor. This will take up large warehouse floor space that can better be used for other purposes.
However, in the process of getting a warehouse design plan or determining your floor layout, you get to identify exactly what equipment you will need and those you will not need. You can then remove the equipment that is not necessary on the warehouse floor.
6. Top organization: A warehouse requires auditing and a good inventory system. You should note that auditing and inventory require your warehouse to be organized. You need to know which type of forklift you are using, your aisle space, your storage space and storage capacity, office space, distribution space, loading area et cetera. You need to have a warehouse design plan to have all these mapped out. The result is that it becomes easier to carry out inventory and auditing.








